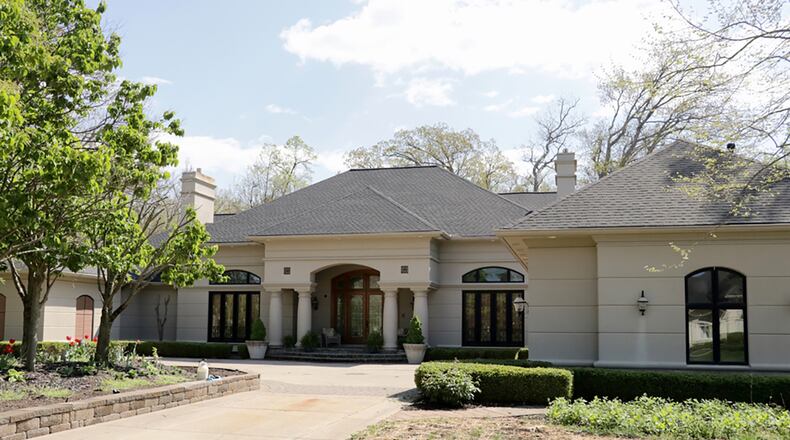Every room has a different ceiling treatment and nearly every room has a view of the 1.7-acre, wooded property as formal areas flow into casual spaces.
A stone-accented driveway encircles a raised tree garden to the double pillar accented formal entry to this ranch estate. Listed for $1,100,000 by Better Homes and Gardens Real Estate Big Hill, the ranch at 7240 Meeker Creek has about 8,490 square feet of living space under majestic ceilings, picturesque windows and interesting architectural lines.
Recent updates include a new roof in 2020 and both furnaces and central air conditioning in 2018.
Curved walls, lighted artwork nooks, art deco accents, hickory hardwood flooring and marble and oversized ceramic-tile flooring built-in cabinetry are just a few of the details that give each room a different look.
Columns upon curved partial walls offset the formal living room from the grand foyer. Curved walls fan out from the foyer into the hallways that lead to the main bedroom wing and the kitchen and dining wing. The formal dining room is directly off the foyer and has plantation blinds and a wall of mirrored glass shelves and display cases surrounding a fireplace.
Hickory flooring fills the dining room and continues down a hallway that ends within a combined hobby and laundry room. A door opens into an enclosed mudroom to the three-car garage.
The columns accent an archway into the living room as the foyer has a barrel ceiling completing the arched design. The living room has an arched window that overlooks the wooded back yard and has a gas fireplace with ornate mantel. French doors with transoms open into a sitting room with a tray ceiling and access to a veranda.
The same veranda is accessible from the main bedroom suite, which has a tray ceiling, built-in bed with headboard and nightstands.
The main bathroom has two separate single-sink vanities and a separate make-up desk that encircles a whirlpool tub. The tub is accented by an arched window that is part of the walk-in shower with multiple shower heads. There are two separate toilet rooms, a window seat below a stained-glass window and entrance to a dressing room with built-in cherry cabinetry.
Near the main bedroom is a library or executive study with a gas fireplace, wainscoting, built-in bookcases and a built-in desk and cabinetry.
Off the living room in the opposite direction is a hearth room with a block-stone, gas fireplace and a wall of windows. The hearth room transitions into the breakfast room, which has French door access to a screen-enclosed porch.
Cherry cabinetry fills the kitchen and surrounds high-end stainless-steel appliances, including a six-burner gas range and double wall ovens. A buffet counter has storage and granite countertops, and a large arched window is above the double sink. Off the kitchen is a pocket door that opens to a walk-in pantry room.
Two large stairwells lead from the main level to the lower-level recreation room. The recreation room has a coffer ceiling with recessed lighting, a wall of built-in cabinetry and a wall of windows. Doors open to a paver-brick patio that is nestled among a water feature. Tucked off the recreation room is a fully equipped kitchen.
Around the staircase are three bonus multipurpose rooms. One has a gas fire place and access to an unfinished gardening room with a door to the back yard.
Off the opposite side of the recreation room are four bedrooms and two full bathrooms. One bedroom has a private bath and access to a paver-brick patio. A double room has a walk-in dressing room with built-in mahogany cabinetry. The fourth room has private entrance to a full bath that has hallway access.
BUTLER TWP.
Price: $1,100,000
Directions: Main Street to Dog Leg Road to east on Meeker Road to Meeker Creek
Highlights: About 8,490 sq. ft., 5 bedrooms, 3 full baths, 1 half bath, 5 gas fireplaces, volume ceilings, coffer ceilings, sun room, hobby room, library, marble floors, hardwood floors, enclosed breezeway, screen-enclosed patio, walk-out lower level, built-in media center, kitchenette, recreation room, bonus rooms, roof 2020, dual HVAC 2018, veranda, paver-brick patios, fish pond, 3-car garage, circular driveway, 1.7 acres
For more information:
Heather Fugate and Jon Murray
Better Homes and Gardens Real Estate Big Hill
(937) 231-5658 or (937) 654-7355
About the Author



